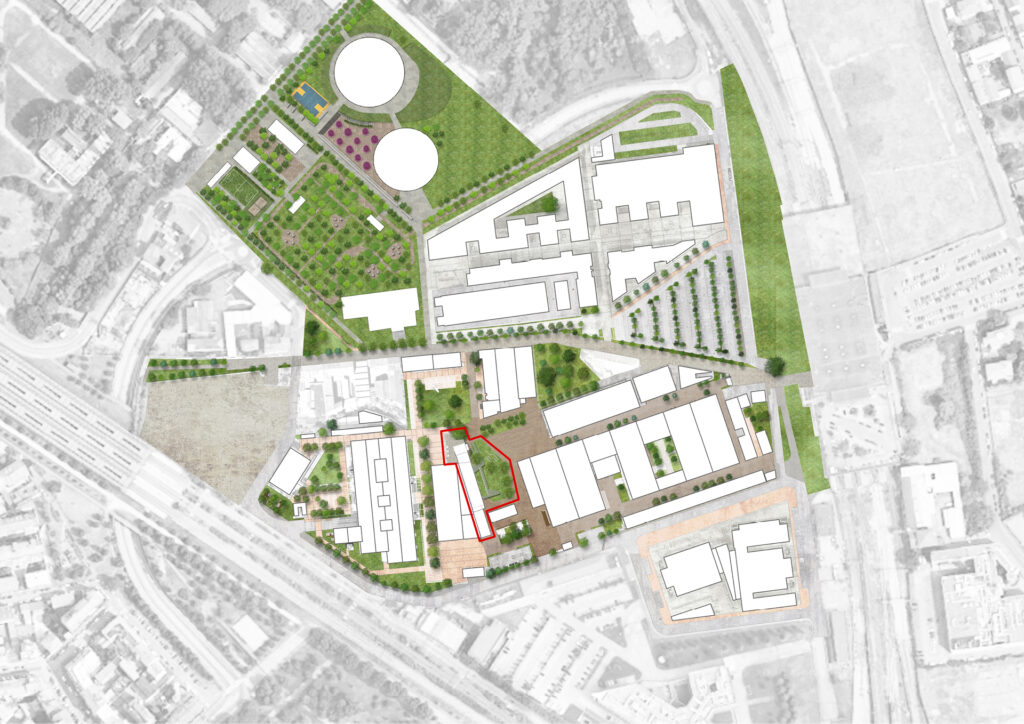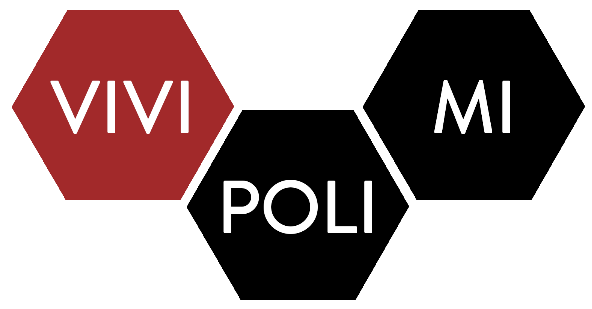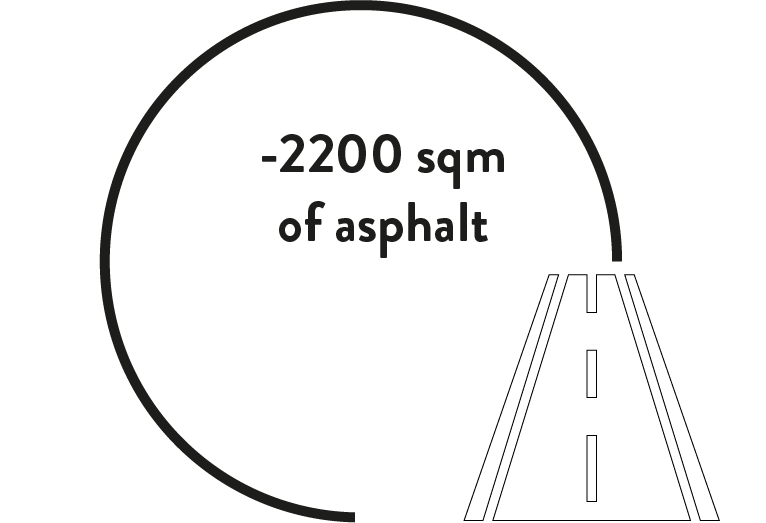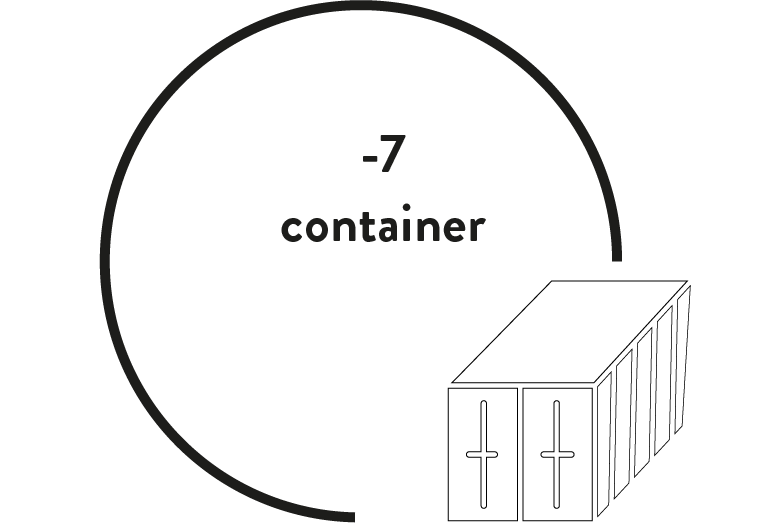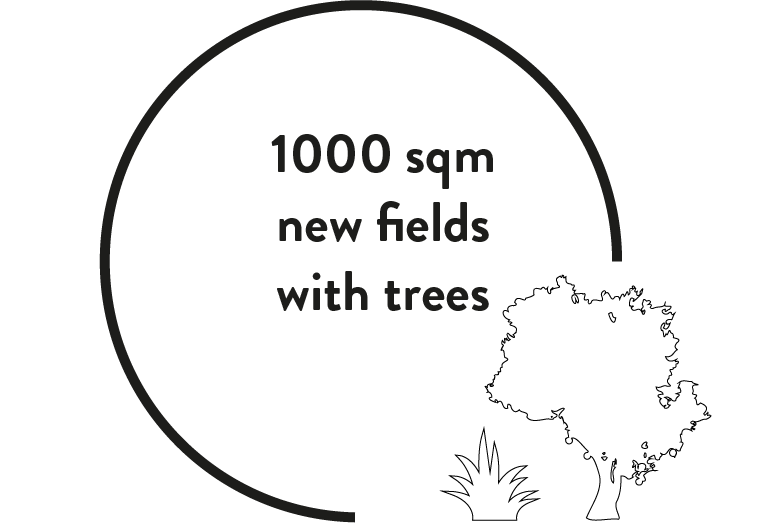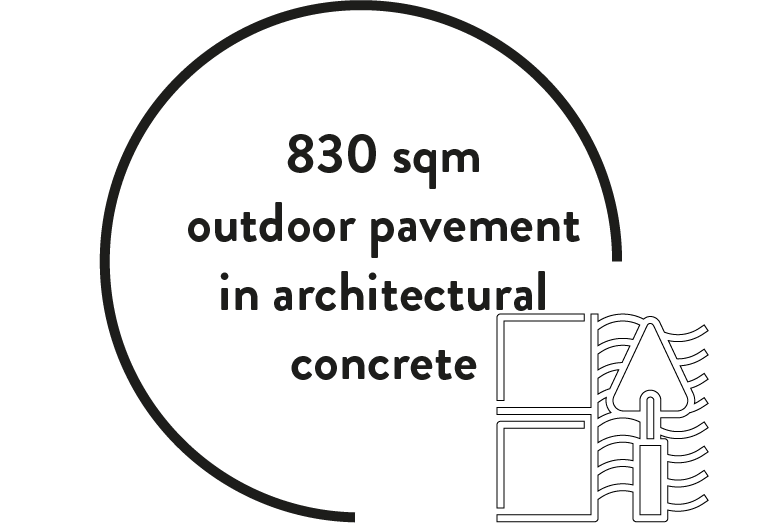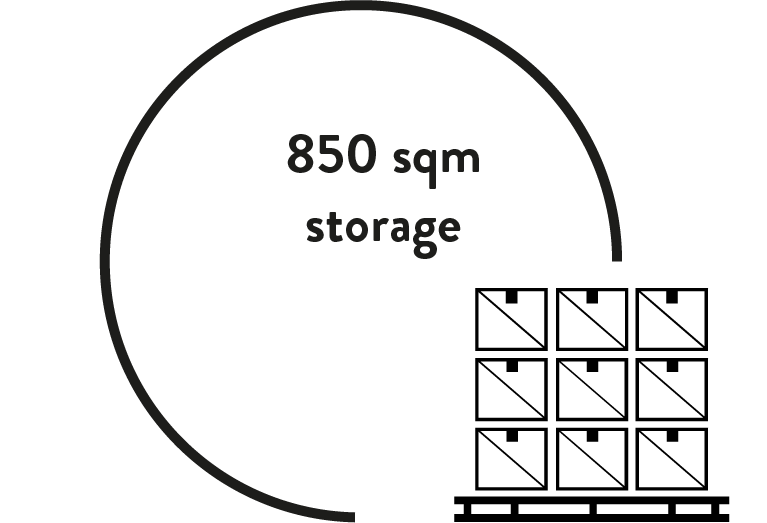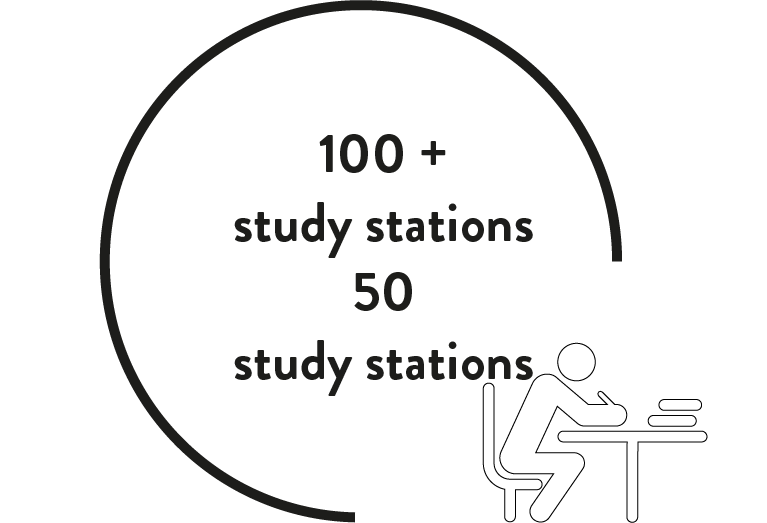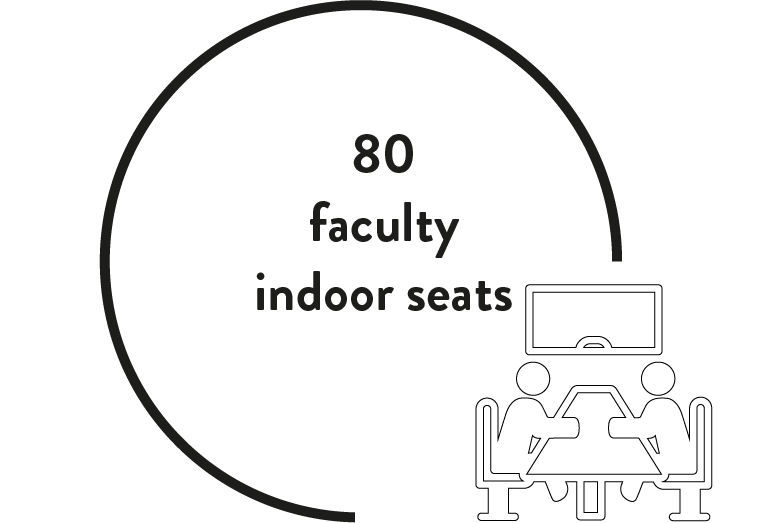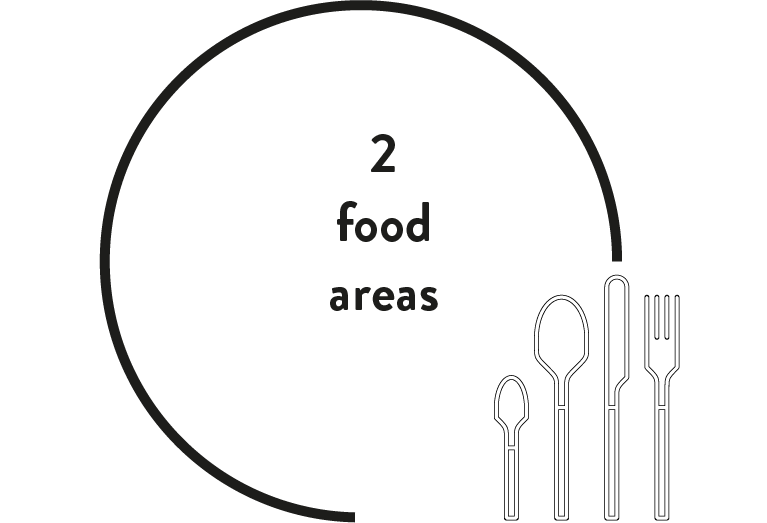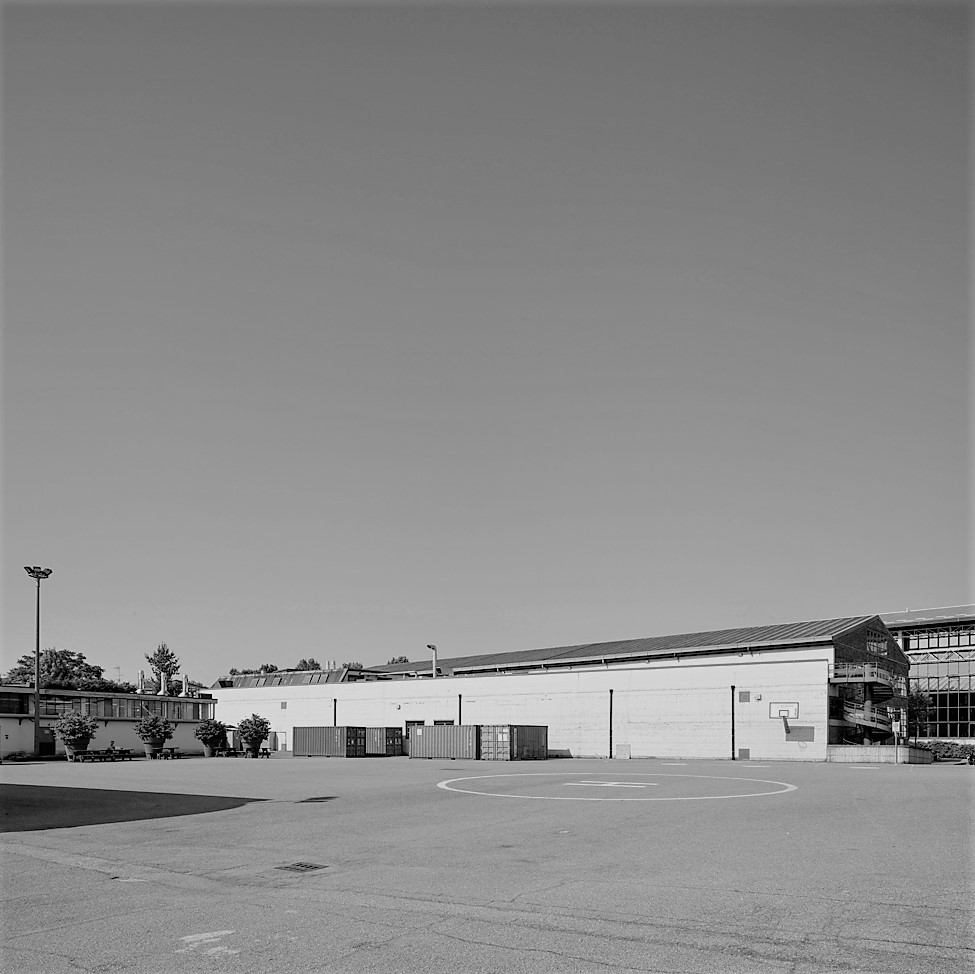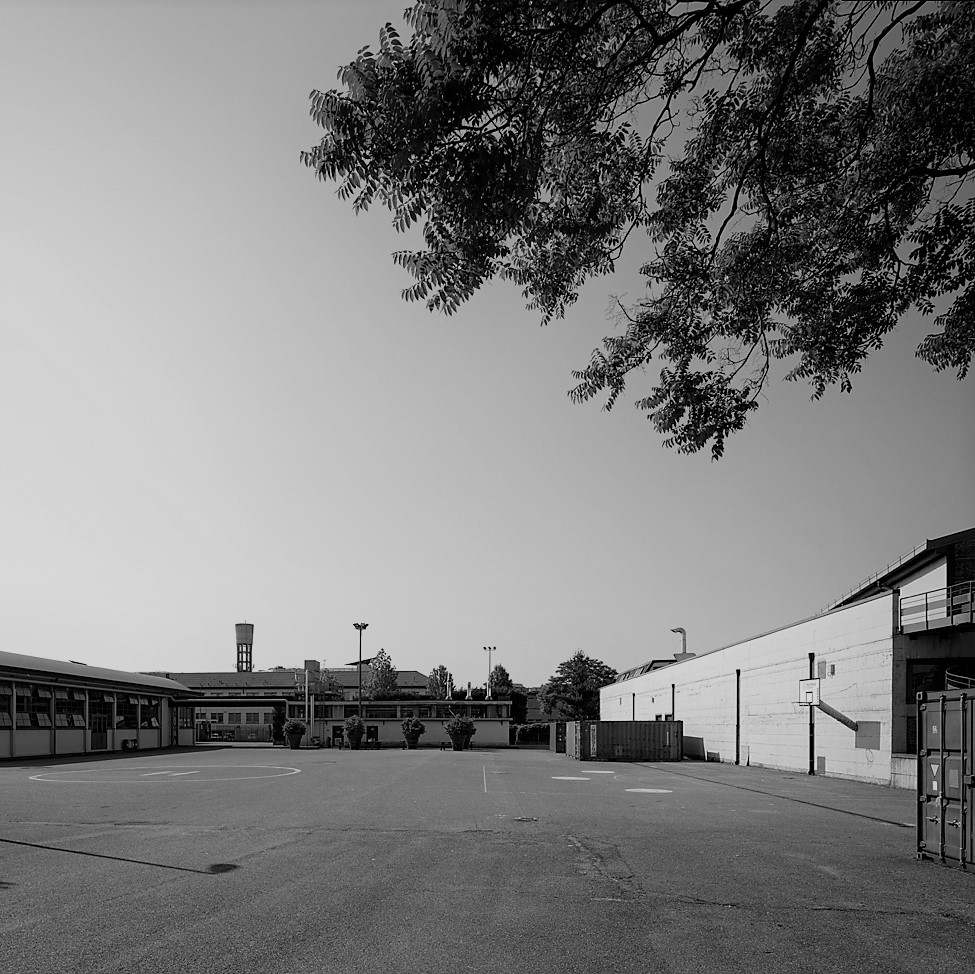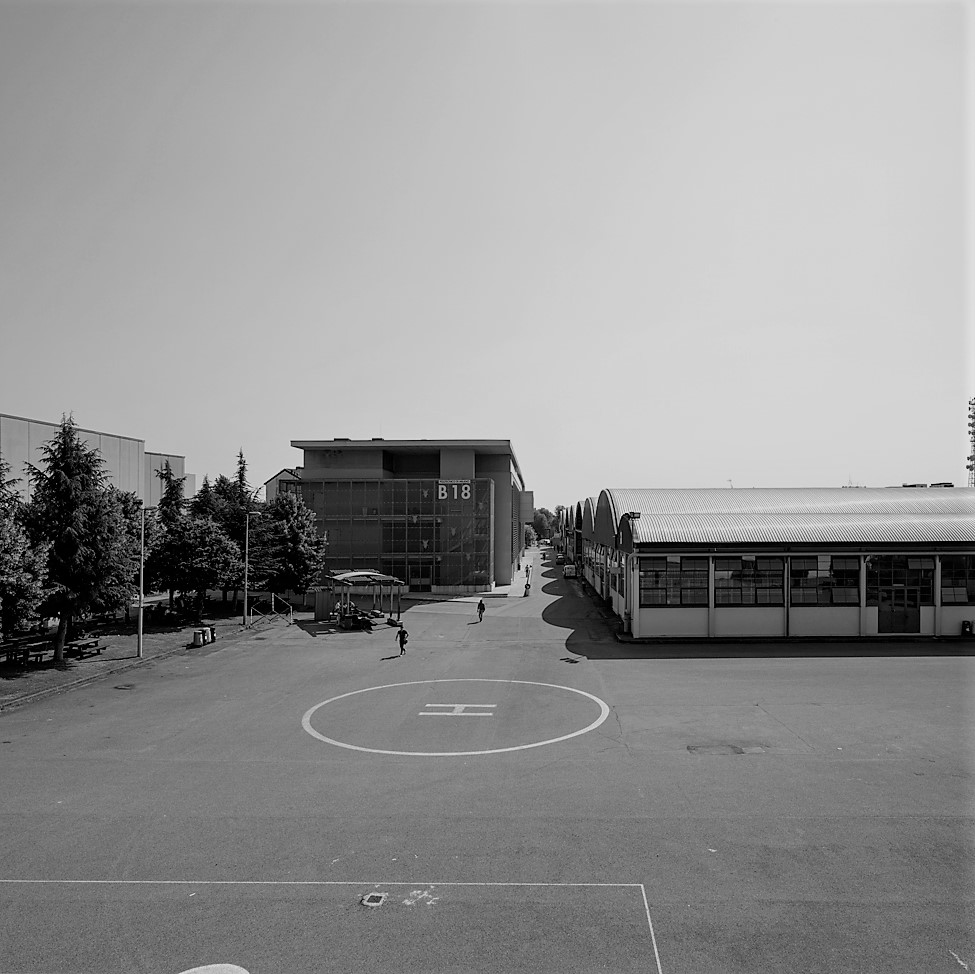Collina degli studenti
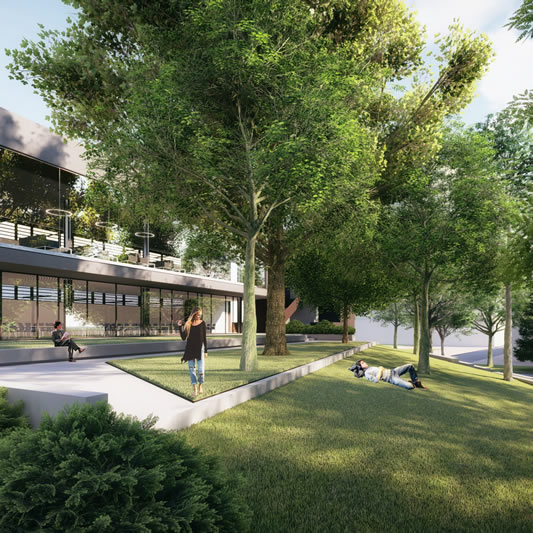
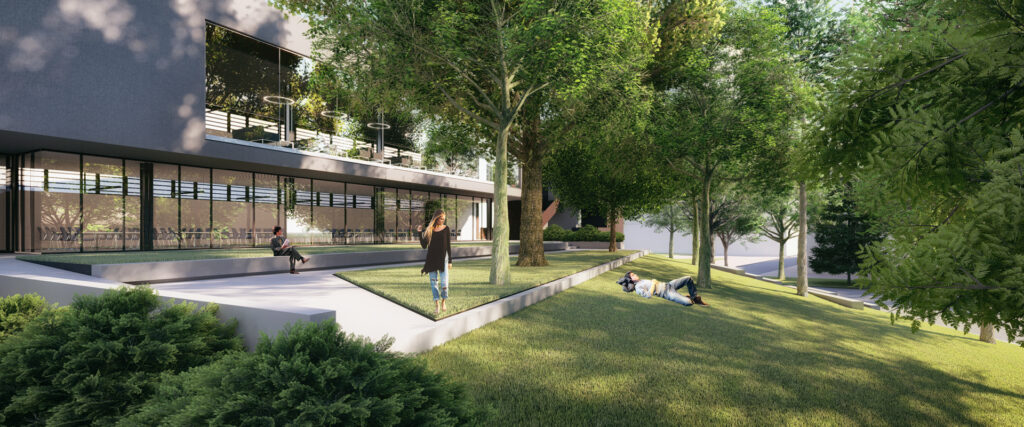
The absence of a significant green system and the lack of identity of the Campus linking space needed a renaturation programme. This involved designing and inserting a green tree-lined hill on which a building housing a new study space will be constructed. This will be equipped with more than 100 study stations, a mezzanine floor refreshment area, and a second floor faculty space.
The storage spaces, in the hill’s centre, will accommodate and centralise temporary storage scattered around the Campus. This will free the linking spaces from technical accretions.
Located in a scarcely-used shapeless and unrecognisable area, “Collina degli studenti” (Student Hill) will animate an anonymous environment, and transform it into the Campus’ central area, reducing the “heat island” effect.
The work’s objective is to enhance the connection between indoor and outdoor spaces. This will create new ways of study and work in a more natural environment. The architectural language and design materials such as concrete, glass and COR-TEN, are a clear reference to Bovisa’s industrial soul.
The new building comprises of volumes and partitions, and adds a contemporary element within an environment mainly featuring recovered industrial buildings.
Credits
Project Name
Collina degli studenti
Place
Campus La Masa, Milano
Scientific Coordinator
Prof. Emilio Faroldi, Prorettore Delegato, Politecnico di Milano
Project Scientific Committee
Prof. Stefano Capolongo, Politecnico di Milano,
Prof. Franco Infussi (Referente del progetto), Politecnico di Milano,
Prof.ssa Laura Elisabetta Malighetti, Politecnico di Milano,
Prof. Eugenio Morello, Politecnico di Milano,
Prof. Alessandro Perego, Politecnico di Milano,
Prof.ssa Tiziana Poli, Politecnico di Milano,
Prof. Michele Ugolini, Politecnico di Milano,
Prof. Maria Pilar Vettori, Politecnico di Milano
Arch. Matteo Cervini (Referente del progetto), Politecnico di Milano, Vivi.Polimi.Lab,
Arch. Giuseppe Mondini, Politecnico di Milano, Vivi.Polimi.Lab,
Arch. Paolo Raffaglio, Politecnico di Milano, Vivi.Polimi.Lab
Partners
ATE – Conservation and Building Services, Politecnico di Milano
Photos
Prof. Marco Ausano Introini
Project
2017-20
Realization
work in progress
