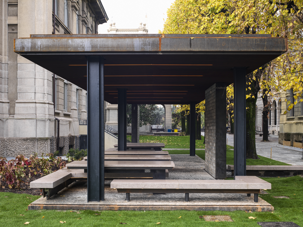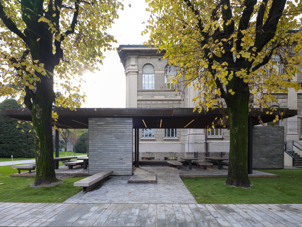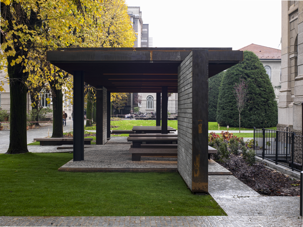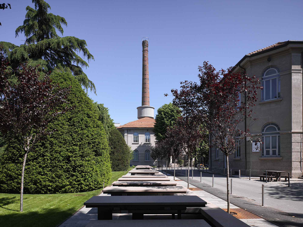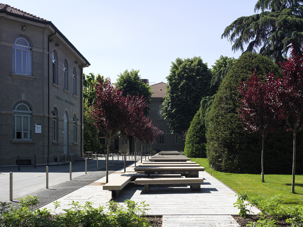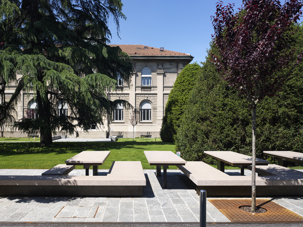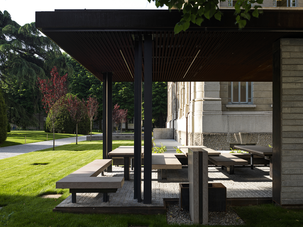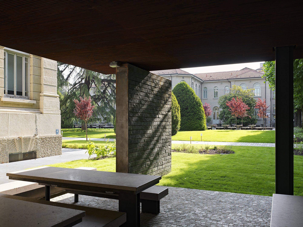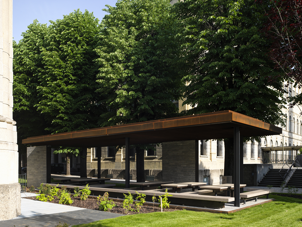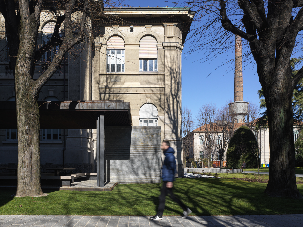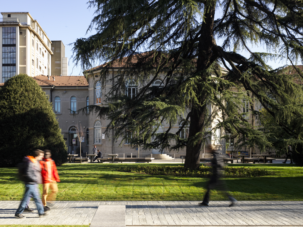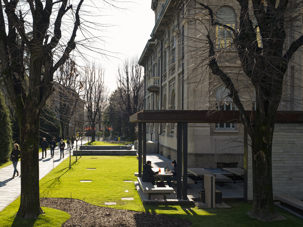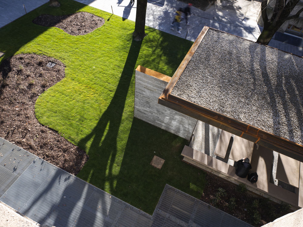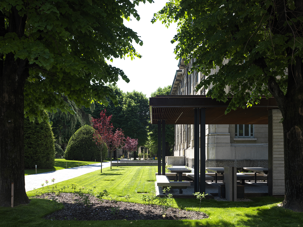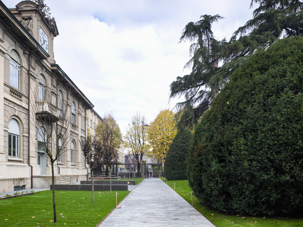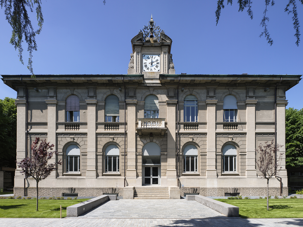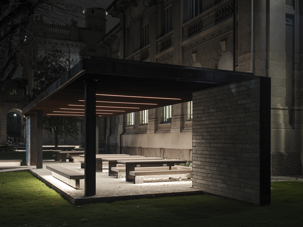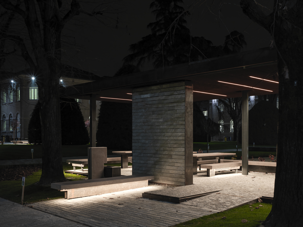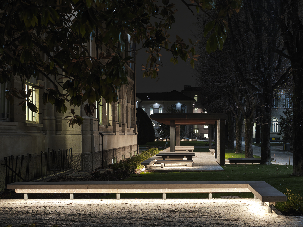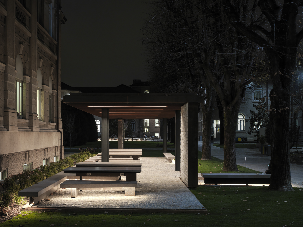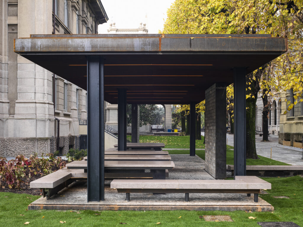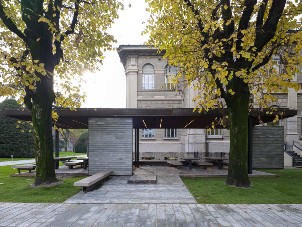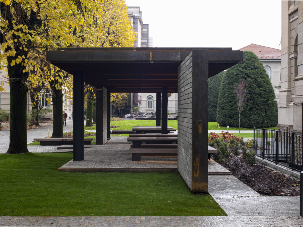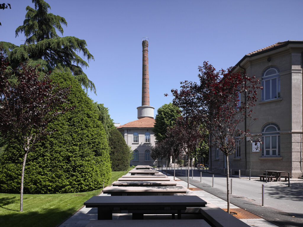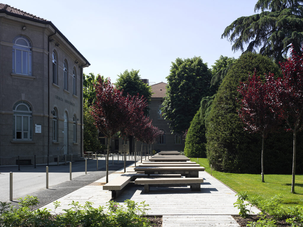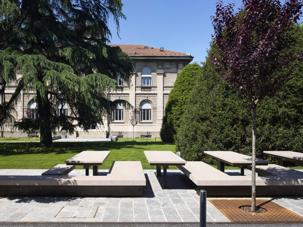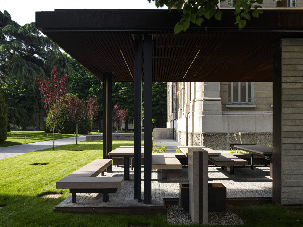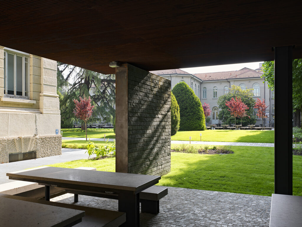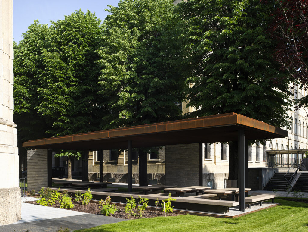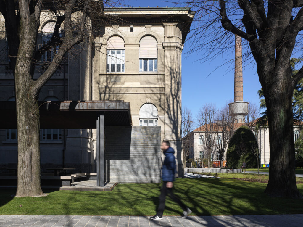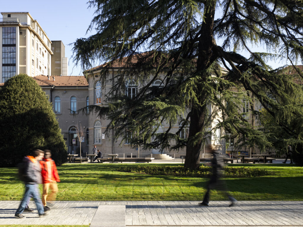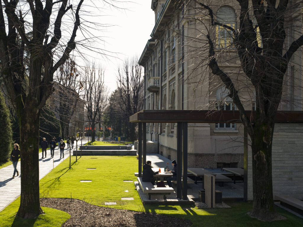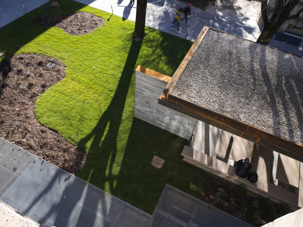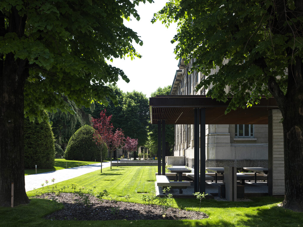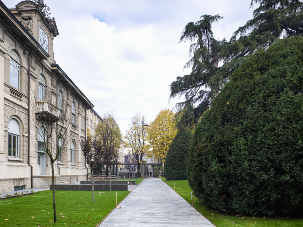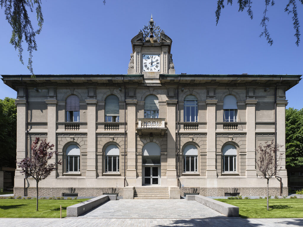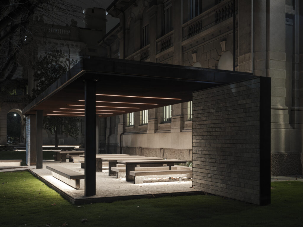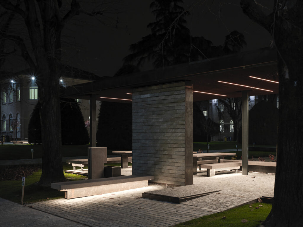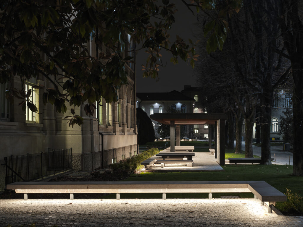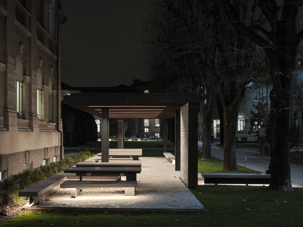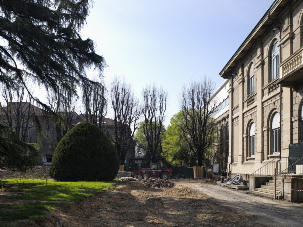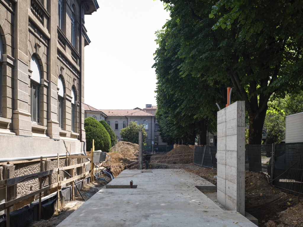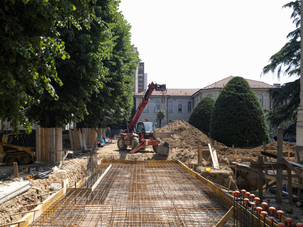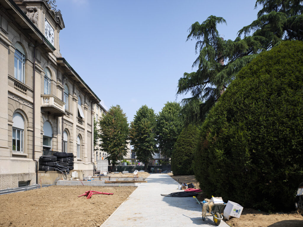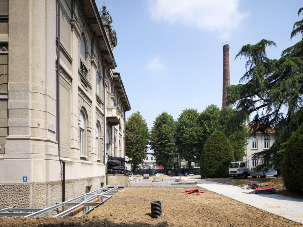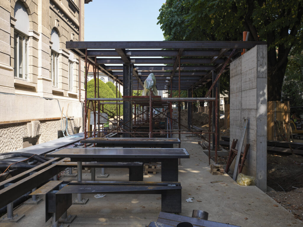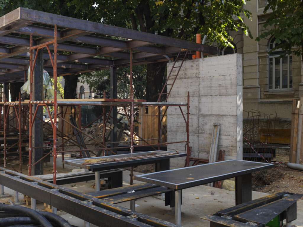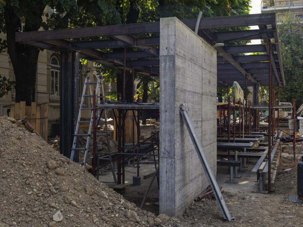GIARDINO DI LEONARDO
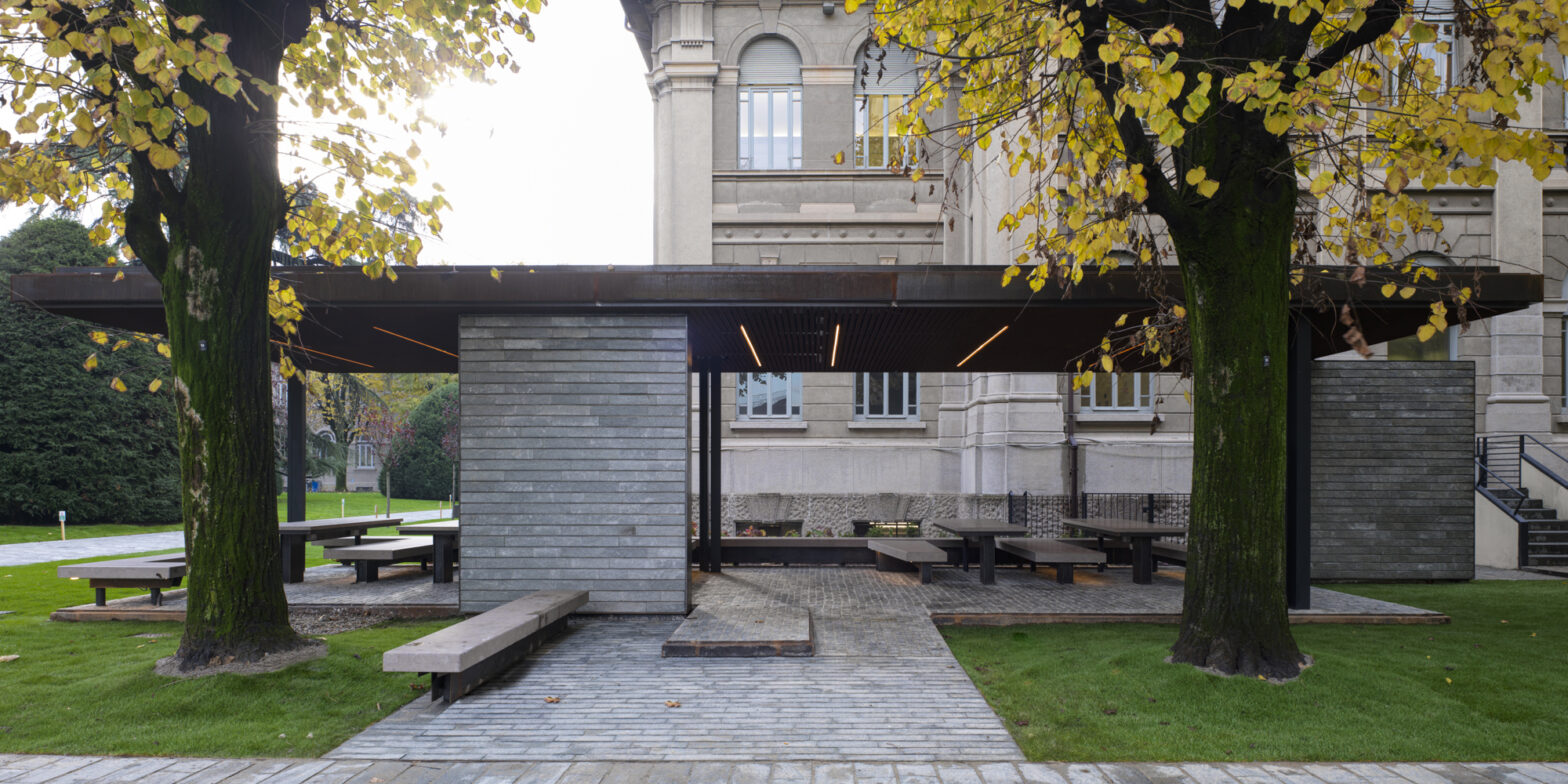
The intervention is aimed at recovering and enhancing the Campus’ historical values, giving it formal order and architectural and environmental quality, with particular reference to the central green space facing the Rectorate, and its tree-lined avenues. The primary objective of the project is to ensure the enhancement and maximum liveability of the space on a pedestrian level, making it more usable by eliminating the approximately 105 parking spaces for cars that had taken over the context through the years: with a view to sustainability and regeneration, the project intends to structure the Campus’ open spaces in such a way that they respond to the way they are used by the many people who frequent them on a daily basis.
Intensive use, new functional and technological requirements, and the opening to car parking had altered both the spaces and the paving materials. The elimination of the internal driveway in the open spaces of the Campus, as a source of noise, pollution and danger, a true alterer of places, was the incipit of the idea behind the project. The sustainability of the project was then expressed by favouring the continuous green space, expanding its surface and making it usable both informally and through several detached equipped islands. These spaces are equipped with wired tables and seating for resting in solid stone and Corten steel supporting structures.
The two islands located to the north-east and south of the Rectorate are equipped with roofs in order to encourage their use during the sunny seasons and to protect them from the weather; the equipped space in the garden and located in front of the ‘Giulio Natta’ Department of Chemistry, Materials and Chemical Engineering, which has no roof, will instead be more exploited in the milder seasons. The project proposes a reinterpretation of the space system that does not betray the original design, updating it to the needs of a Campus strongly experienced by students and users. The project includes the redesign of the tree-lined avenues in Luserna stone, which are more harmonious in the historical context of the site than the pre-existing bituminous paving, seeking complete pedestrian enjoyment.
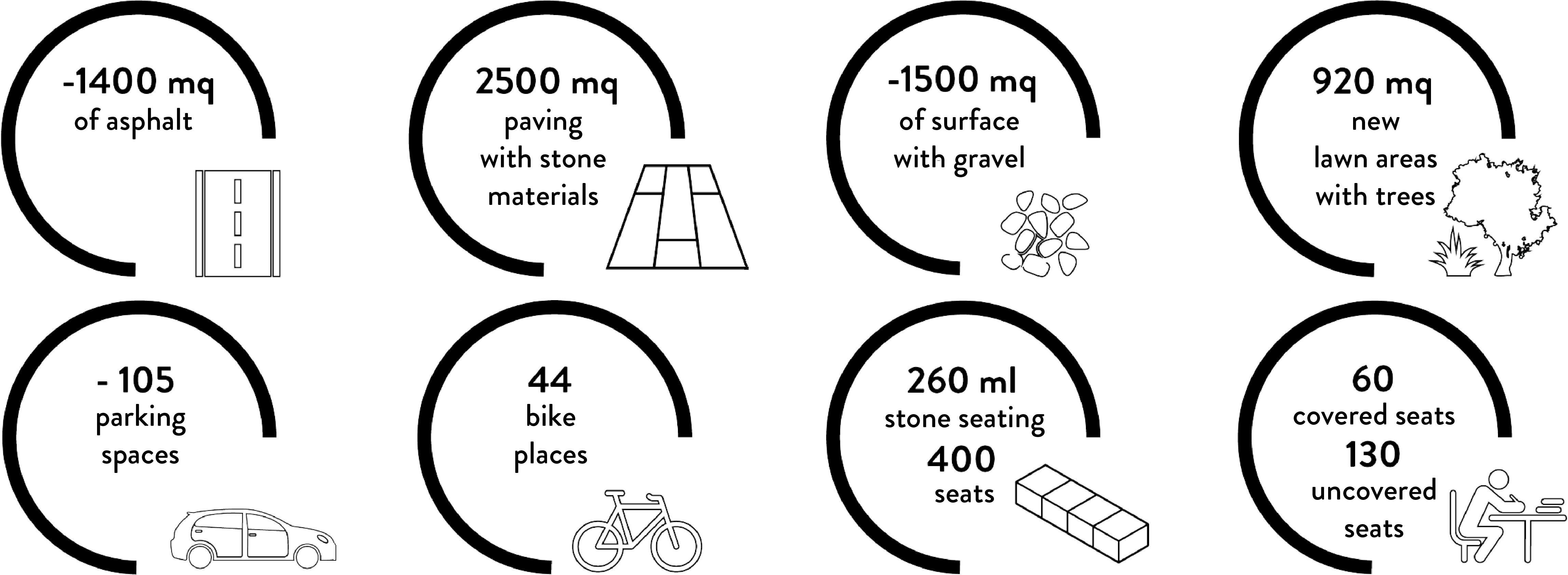
Credits | Project Giardino di Leonardo Place Campus Bonardi, Milano Scientific Manager Prof. Emilio Faroldi, Prorettore Delegato, Politecnico di Milano Scientific Committee of the Project Prof. Stefano Capolongo, Prof. Franco Infussi, Prof.ssa Laura Elisabetta Malighetti, Prof. Eugenio Morello, Prof. Alessandro Perego, Prof.ssa Tiziana Poli, Prof. Michele Ugolini (Referente del progetto), Arch. Matteo Cervini, Arch. Giuseppe Mondini (Referente del progetto), Arch. Paolo Raffaglio Partners ATE – Area Tecnico Edilizia, Politecnico di Milano Photographs Prof. Marco Ausano Introini Year of the project 2017-19 Realization 2019
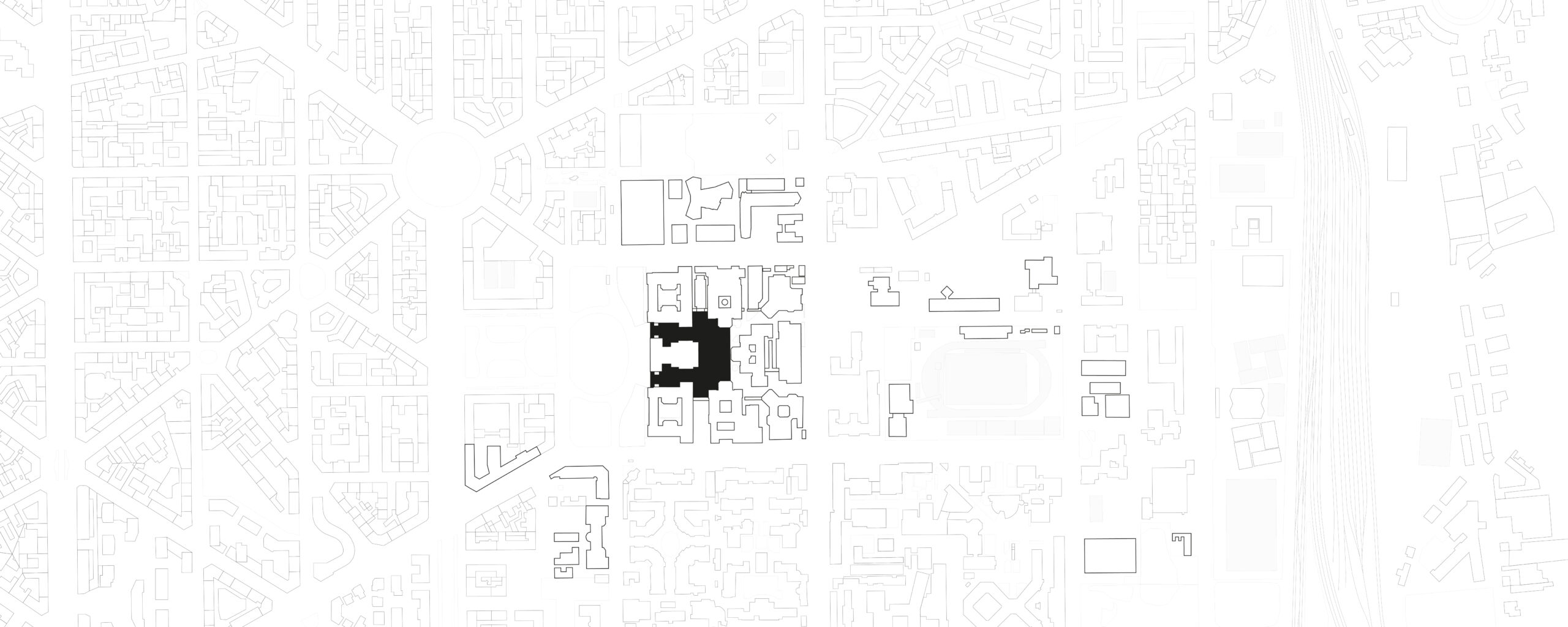
THE REALIZATION
ON SITE


